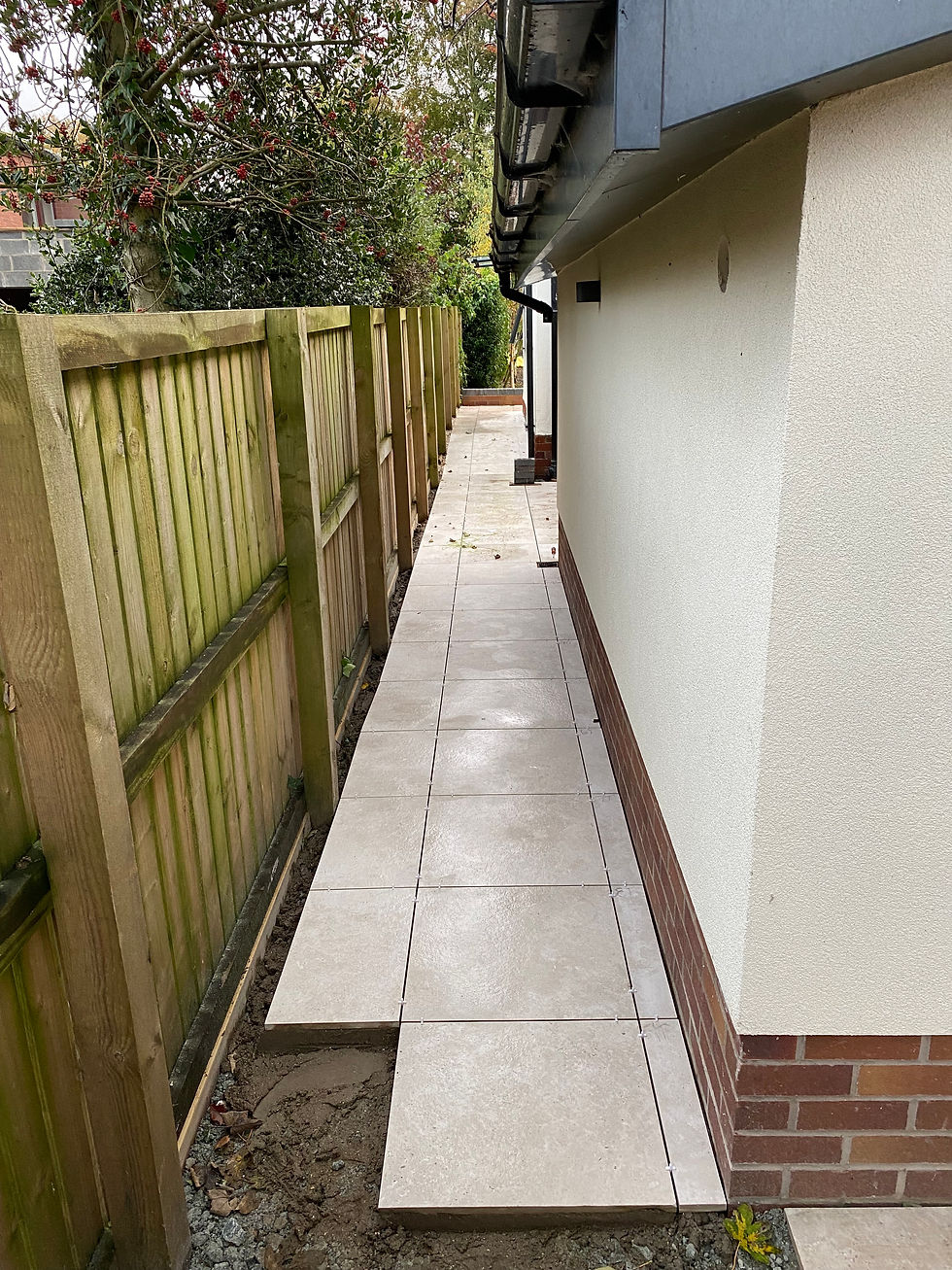YFL Build - 100sqm of Porcelain Paving (Phase 2)
- Andrew Gorse
- Nov 3, 2023
- 2 min read
Location
Beverley, East Yorkshire
Project Brief
Install 100m2 of porcelain paving to provide smooth, level access into and around the property, facilitating wheelchair access to the front, side and rear.
Phase 2
Phase 2 of the project had us working our way around the side of the house and down to the rear of the property. Installing the remaining 75m2 of tiles, we had a good combination of challenges along the way. Existing drains, downpipes, manhole covers and one of the longest mitre cuts we’ve ever done certainly kept us busy on the Rubi saw and grinder.

Utilising the space at the side of the house we created a new storage area out of sight. With some fancy cut work using the 4 inch grinder we managed to neatly incorporate the existing downpipes and drains before continuing around to the rear of the property.

With an area of this size tile efficiency was something we were strict on. The path to the rear was designed to be 2 tiles wide to prevent any wastage and all offcuts were kept and reused throughout the project where possible. This left the client with a good number of spare tiles at the end, and they were able to return a full pallet to the supplier and reclaim the costs.

The rear of the property included 30m2 of raised patio area to create the level access and this is where things got interesting. The patio adjoining the back of the house had to slope away in a southerly direction, whilst the patio adjoining the extension had to fall to the east. Both of these had to fall at different rates but start, finish and join at the exact same levels to ensure the level access was maintained across the whole area. Remember when you thought you’d never use trigonometry after you left school….? Think again!
Several calculations, string lines and reference checks later everything was mapped out and the team set to work joining the sections together.

With the technical bit out of the way it was back to cutting and laying to fill in the gaps and complete the project before the winter weather set in and caused any serious delays. That being said, we certainly had our fair share of rain on this project, but the team pulled out all the stops to keep things moving forward and we edged closer to completion between every downpour.

The final few slabs were laid in good time and, after a short break waiting for clearer skies, the grouting was carried out and the project was complete.

We’d like to thank all our local Beverley suppliers for this one, as well as Landscape Plus who always do a fantastic next day service for all our Aco Drainage needs.
Key Materials & Suppliers
Cotton Cream Exterior Floor Tile (Ceramic Tile Merchant, Beverley)
-
ACO ThresholdDrain® Channel with Silver Aluminium Grating (Landscape Plus)
-
Drainage & Hoppers
If you'd like transform your property with a patio or re-design your dream garden then contact us today to start your dream garden journey.
See the full project below...

























Comments